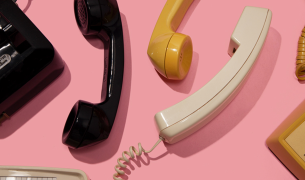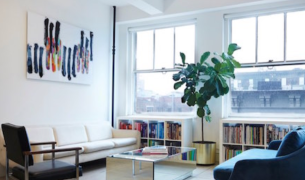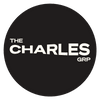This website uses cookies, by continuing to use this website you consent to the use of cookies.
Our New Space
From demolition to our custom build projects, this space has been completely revamped from the dreary law office it once was.
If only walls could talk – they’ve seen it all. From new employees, countless Birdwatch Presentations, and our epic Holiday party to weekly cocktail parties and the installation of our green wall, we certainly have made the most of the new space.
Located at 401 Broadway, our New York City Headquarters is located in Beau Arts district of Tribeca. The building was constructed in 1930, at a time where Tribeca had already established itself as one of the most upscale neighborhoods in the city.
The space was designed internally by our team at The Charles NYC, which holds true to the minimal, contemporary aesthetics of The Charles brand. Our aim was to provide an inspiring working environment for the team members operating here.
Decorated in simple whites and blacks, the studio shines with morning light. An extensive collection of magazines and reference books ranging from early millennial Vanity Fair to German graphic design handbooks adds a needed color “pop” to the monochromatic story. We also used matte metallics as an accent throughout to add some whimsy to the industrial feel of the space.
Our BullPen is equipped with custom-built desks by Brooklyn based furniture designer Kevin Burns. “For the BullPen desks, the goal was simple, natural, and beautiful.” Burns says. With our development team sitting along the perimeter of the bull-pen and the creatives set in the center, this set-up is crucial for the flow of conversation and collaboration between the team.
Our bar, cleverly named “The Thirsty Heron” and also built by Burns, acts as a driving force for socializing. This custom build grounds the space. Its usage varies from casual client meetings and weekly bar events to morning coffee and treats.
The green wall behind the bar adds a needed freshness to the office. Accompanied by a gorgeous brass chandelier, this area sets a tone for the interior climate felt as soon as you walk through our doors. The design highlights our style and precision to details in everything we do.
With an “open-door” policy in mind, the CEO’s offices are enclosed by a sliding glass door. This feature allows privacy, but ultimately encourages engagement between management and the team.
The conference rooms monochromatic color story provides a “blank space” for our team to come together with clients. The back wall, covered in a custom mural by Secret Walls circa 2008 captures the attitude of New York City and acts as eye candy for our guests. This space captures great light and is kept cool and fresh with all white accent pieces and accessories.
We were also featured on Design Sponge on March 7, highlighting our on-point interiors. We also gave readers five key design tips to keep your office feeling fresh. Read our full feature here.



